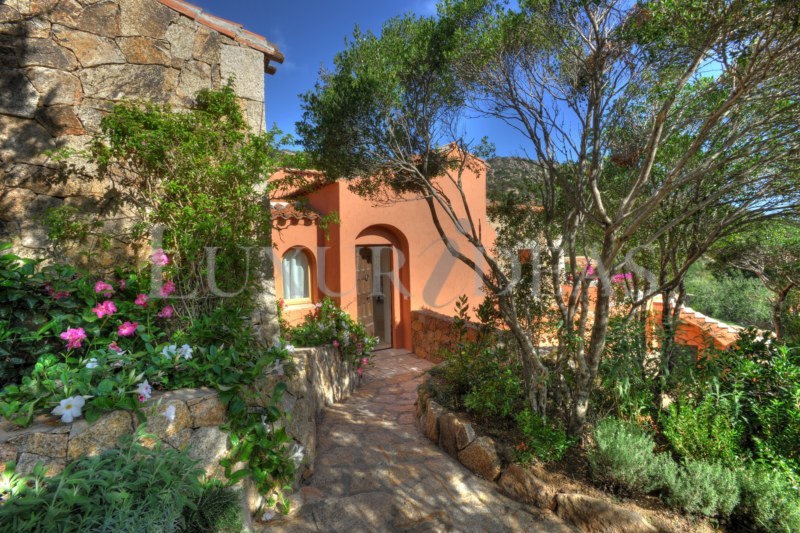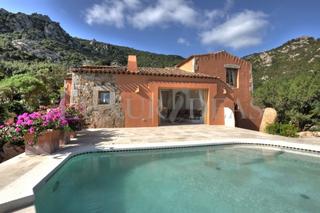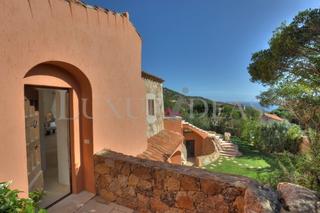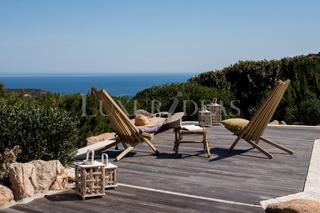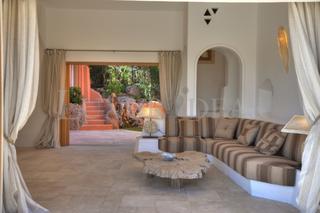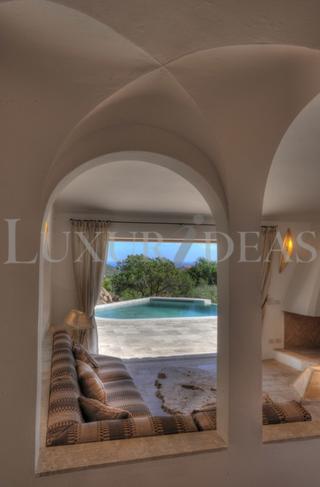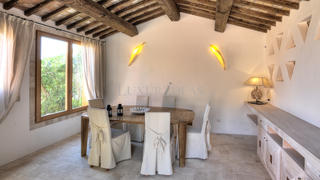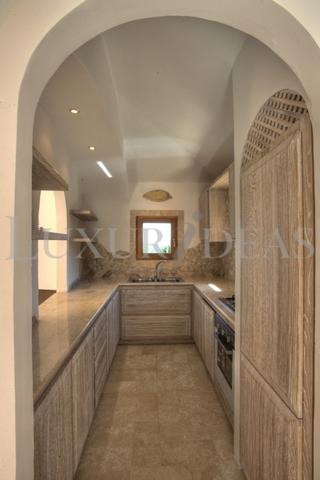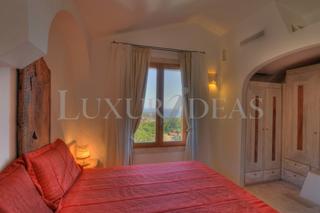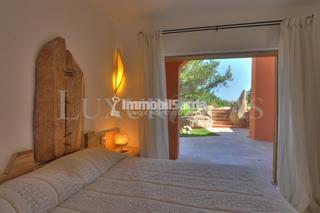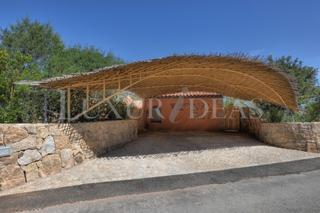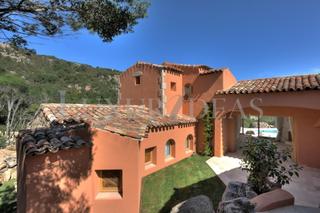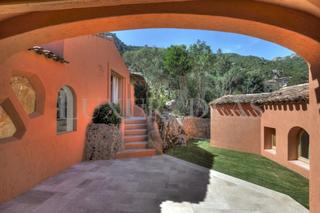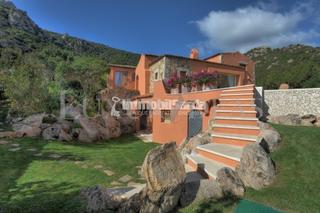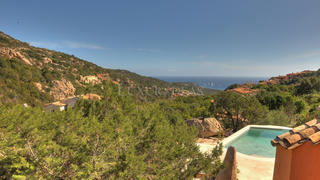Internal state: excellent
6 rooms:
- Bedrooms 5
- Bathrooms 5
- Covered Veranda
- Terrace
Villa Gaia, designed by the famous architect Jean Claude Lesuisse, overlooks the Pevero bay, with a panoramic view of the sea and the hills of Pantogia. The property is part of a private residential park and is immersed in the lush greenery of the Mediterranean maquis, a unique place to find your wellness, mental and physical, lost among the colors and scents of unspoiled nature.The Villa recalls the traditional shapes and materials of the Stazzu and interprets them in a modern key, revealing fluid and enveloping interior spaces. Surrounded by 800 square meters of lush Mediterranean maquis, the villa is on three levels and consists of 3 bedrooms, an additional bedroom and 4 bathrooms and a further bathroom for guests. The bright living room is in fact enclosed between two sliding windows that, once opened, make the villa one with the landscape, the natural light and the sea view, creating a real open space through the use of a same indoor and outdoor flooring. The living room then continues into a straw pergola: a generous outdoor living space that, together with the teak sun terrace, frames the swimming pool with a dominant view of the Pevero.The property also has an internal patio naturally sheltered from the winds, ideal even for less mild periods, equipped with barbecue and a dining corner designed to accommodate up to 12 guests. The barbecue area is then communicating with the independent kitchen and dining room, decorated not by paintings but by openings cleverly designed by Master Lesuisse to frame the view of the sea and of the unspoilt nature
- Swimming pool
- Barbecue
- Veranda
Airport: 29km
Porto Cervo: 2.6km
Beach: km
Golf: km
Region: Sardegna Province: Sassari
07021 Arzachena
Property 0064 proposed by:
ImmobilSarda
